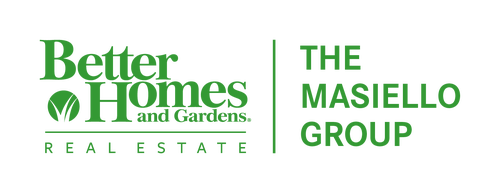


 MAINE LISTINGS - IDX / Better Homes & Gardens Real Estate/The Masiello Group / Nancy Falvey
MAINE LISTINGS - IDX / Better Homes & Gardens Real Estate/The Masiello Group / Nancy Falvey 155 Bayside Drive 44 Belfast, ME 04915
1597061
$12,888(2023)
21 acres
Condo
2006
Contemporary
Scenic
Waldo County
Listed By
MAINE LISTINGS - IDX
Last checked Sep 8 2024 at 1:22 AM GMT+0000
- Full Bathrooms: 3
- Half Bathroom: 1
- Shower
- One-Floor Living
- In-Law Floorplan
- Bathtub
- 1st Floor Primary Bedroom W/Bath
- Walk-In Closets
- Dishwasher
- Disposal
- Dryer
- Gas Range
- Microwave
- Refrigerator
- Washer
- Subdivided
- Neighborhood
- Near Town
- Near Public Beach
- Landscaped
- Rolling Slope
- Open Lot
- Fireplace: 1
- Foundation: Concrete Perimeter
- Baseboard
- Hot Water
- Multi-Zones
- Central Air
- Interior Entry
- Full
- Finished
- Daylight
- Walk-Out Access
- Dues: $575/Monthly
- Roof: Shingle
- Sewer: Public Sewer
- Energy: Low E Windows
- Heated Garage
- Inside Entrance
- Garage Door Opener
- Paved
- 1 - 4 Spaces
Estimated Monthly Mortgage Payment
*Based on Fixed Interest Rate withe a 30 year term, principal and interest only
Listing price
Down payment
Interest rate
%





Description